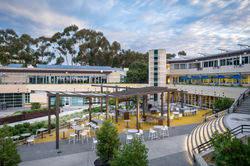 Price Center - Plaza |  Price Center - Plaza |  Price Center - Plaza |  Price Center - Plaza |  Price Center - Plaza |  Price Center - Plaza |  Price Center - Plaza |  Price Center - Plaza |  Price Center - Plaza |
|---|---|---|---|---|---|---|---|---|
 Price Center - Plaza |  Price Center - Plaza |  Price Center - Plaza |  Price Center - Plaza |  Price Center - Plaza |  Price Center - Plaza |  Price Center - Plaza |  Price Center - Plaza |  Price Center - Plaza |
 Price Center - Plaza |  Price Center - Plaza |  Price Center - Plaza |  Price Center - Plaza |  Price Center - Plaza |  Price Center - Plaza |  Price Center - Plaza |
UCSD-Price Center
Plaza
University California San Diego,
La Jolla, CA
32,000 students go through the space every weekday. Extensive programming for exterior plaza and major pedestrian connections. Create seamless
connection between exterior and interior spaces. Provide new shade structure (lighting-heating). Provided infrastructure for temporary vendors, performances.
Extended interior dining area. Provided remediation for storm water runoff. Provided exterior sound system.
Moderately constrained three-dimensional footprint
surrounded by occupied and heavily used teaching and facilities. Existing Exterior Space. Remodel for new code compliances including ADA (American Disabilities Act). Construction logistics while maintaining various tenants and
spaces operational during construction.
Programming, user group meetings-community workshops, consultant coordination, architectural vision direction. Open Space Committee, Design Review Committee, Planning Committee. Pricing Package, Construction Documents
(interiors), Construction administrative support.
Project type: Renovation
Program: Area (25,000 SF)
Dining Area
Lounge Area
Entertainment Area