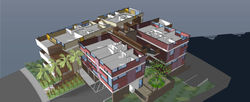top of page
Jewett
The apartments have their own autonomy and and have balance between community and privacy, enclosure and space. A contemporary lifestyle that reflects history, architecture, the community and harmony of urban living.
A series of juxtaposed framed offsetting planes with a playful duality of materials, colors and textures encapsulates the building.
San Diego, CA
Project type: Infill—Community Apartments
Program: Residential: 11 units,
Parking: 22 spaces
Plazas + Courtyards + Decks
Site Area: (10,785 SF)
Density: 11 U/Acre
bottom of page


















